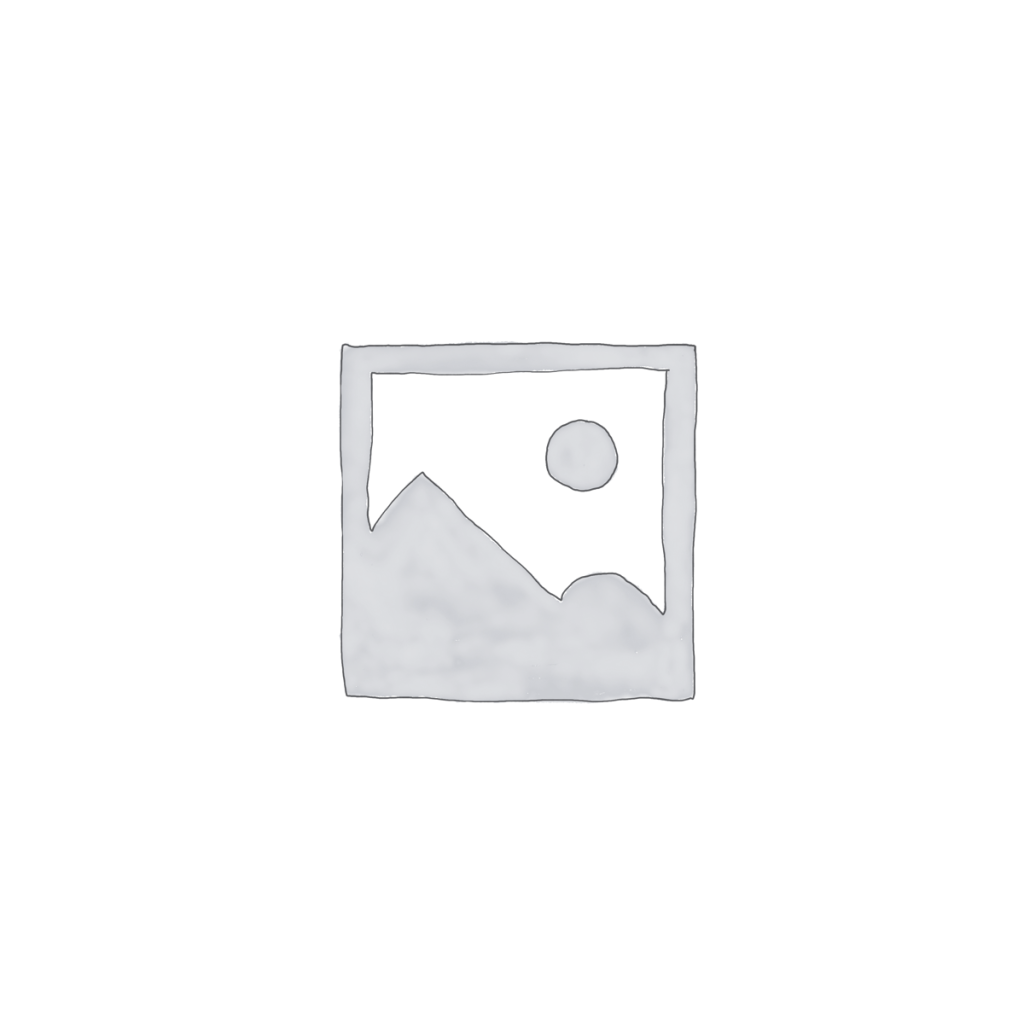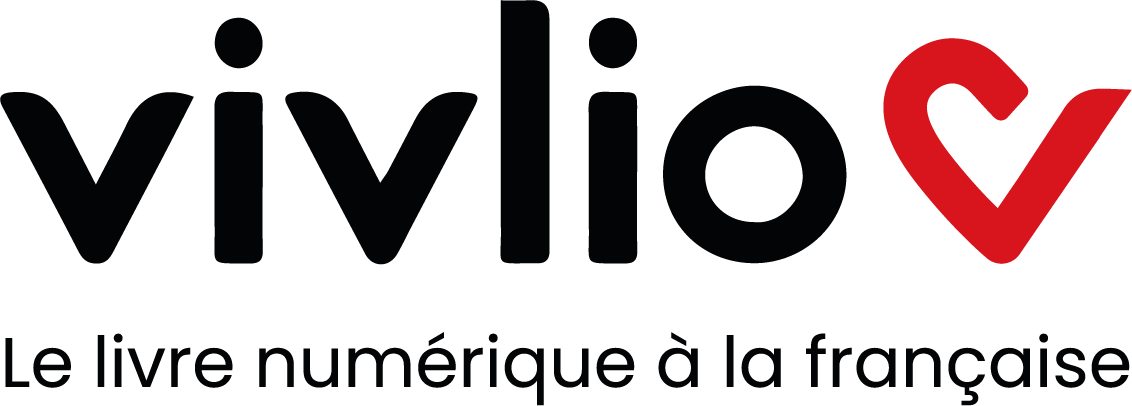Learn to design Home Plans in AutoCADIn this book, you will discover the process evolved in modeling a Home in AutoCAD from scratch to a completed two storied home. You will start by creating two-dimensional floor plans and elevations. Later, you will move on to 3D modeling and create exterior and interior walls, doors, balcony, windows, stairs, and railing. You will learn to create a roof on top of the home.
You will add materials to the 3D model, create lights and cameras, and then render it. Also, you will learn to prepare the model for 3D printing.
Learn to design Home Plans in AutoCADIn this book, you will discover the process evolved in modeling a Home in AutoCAD from scratch to a completed two storied home. You will start by creating two-dimensional floor plans and elevations. Later, you will move on to 3D modeling and create exterior and interior walls, doors, balcony, windows, stairs, and railing. You will learn to create a roof on top of the home.
You will add materials to the 3D model, create lights and cameras, and then render it. Also, you will learn to prepare the model for 3D printing.

 , qui est-ce ?
, qui est-ce ?