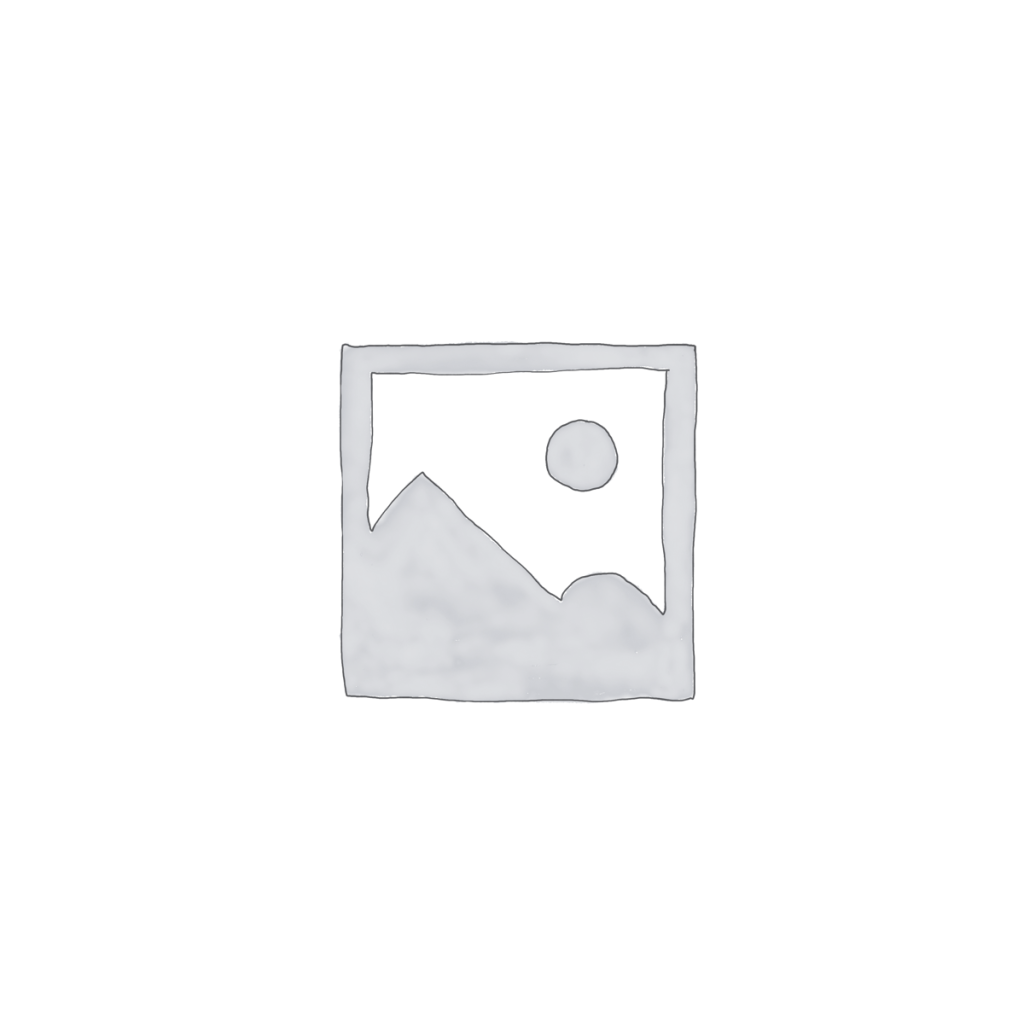Learn to design Home Plans in AutoCADIn this book, you will discover the process evolved in modeling a Home in AutoCAD from hand drawn sketches to a completed two storied home. You will start by importing hand sketches, and then create two dimensional floor plans and elevations. Later, you will move on to 3D modeling and create exterior and interior walls, doors, balcony, windows, stairs, and railing.
You will learn to create a roof on top of the home. You will add materials to the 3D model, create lights and cameras, and then render it. Also, you will learn to prepare the model for 3D printing. Table of ContentsPart 1: Creating 2D Architectural Drawings. Starting AutoCAD 2019. Inserting Hand Sketches. Scaling the Hand Sketches. Saving the Document. Creating Layers. Creating Grid Lines. Creating Walls.
Creating Doors and Windows. Creating Stairs. Creating the First Floor Plan. Creating the Sliding Doors. Creating the Balcony. Creating Kitchen and Bathroom Fixtures. Adding Furniture Blocks. Adding Hatch Patterns and Text. Adding Text Labels. Creating Elevations. Hatching the Elevation Views. Adding Dimensions. Creating Grid Bubbles. Layouts and Title Block. Printing. Share Views. Compare DrawingsPart 2: Creating 3D Architectural Model.
Importing 2D Drawings. Creating 3D Walls. Create the Ceiling. Creating Doors on the Ground Floor. Creating 3D Windows. Creating 3D Stairs. Modeling the First Floor. Creating the Balcony. Creating Railing. Creating the Roof. Creating the Terrain surfacePart 3: Rendering. Adding Materials. Adding Cameras. Adding Lights. Rendering. Preparing files for 3D printing
Learn to design Home Plans in AutoCADIn this book, you will discover the process evolved in modeling a Home in AutoCAD from hand drawn sketches to a completed two storied home. You will start by importing hand sketches, and then create two dimensional floor plans and elevations. Later, you will move on to 3D modeling and create exterior and interior walls, doors, balcony, windows, stairs, and railing.
You will learn to create a roof on top of the home. You will add materials to the 3D model, create lights and cameras, and then render it. Also, you will learn to prepare the model for 3D printing. Table of ContentsPart 1: Creating 2D Architectural Drawings. Starting AutoCAD 2019. Inserting Hand Sketches. Scaling the Hand Sketches. Saving the Document. Creating Layers. Creating Grid Lines. Creating Walls.
Creating Doors and Windows. Creating Stairs. Creating the First Floor Plan. Creating the Sliding Doors. Creating the Balcony. Creating Kitchen and Bathroom Fixtures. Adding Furniture Blocks. Adding Hatch Patterns and Text. Adding Text Labels. Creating Elevations. Hatching the Elevation Views. Adding Dimensions. Creating Grid Bubbles. Layouts and Title Block. Printing. Share Views. Compare DrawingsPart 2: Creating 3D Architectural Model.
Importing 2D Drawings. Creating 3D Walls. Create the Ceiling. Creating Doors on the Ground Floor. Creating 3D Windows. Creating 3D Stairs. Modeling the First Floor. Creating the Balcony. Creating Railing. Creating the Roof. Creating the Terrain surfacePart 3: Rendering. Adding Materials. Adding Cameras. Adding Lights. Rendering. Preparing files for 3D printing

 , qui est-ce ?
, qui est-ce ?