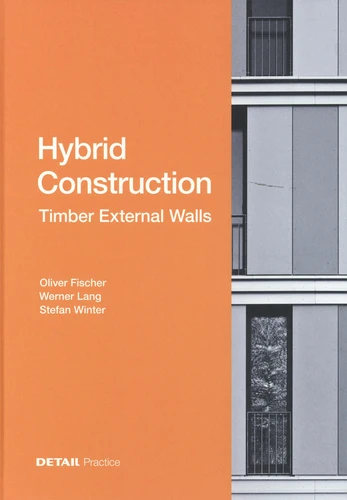Hybrid Structures. External Timber Walls
Par : , ,Formats :
Actuellement indisponible
Cet article est actuellement indisponible, il ne peut pas être commandé sur notre site pour le moment. Nous vous invitons à vous inscrire à l'alerte disponibilité, vous recevrez un e-mail dès que cet ouvrage sera à nouveau disponible.
- Nombre de pages95
- PrésentationRelié
- FormatGrand Format
- Poids0.695 kg
- Dimensions21,5 cm × 30,2 cm × 1,1 cm
- ISBN978-3-95553-575-9
- EAN9783955535759
- Date de parution01/04/2022
- ÉditeurDetail
Résumé
Hybrid construction combines the advantages of concrete and masonry with those of timber, thus representing an optimum form of construction. Timber has a positive energy balance and carbon footprint as well as advantages in terms of material recycling and energy recovery. Reinforced concrete is ideal for creating low-cost load-bearing structures that comply with structural and fire regulations for all building classes and work with conventional building services, fire protection and sound insulation concepts.
A high degree of prefabrication ensures an enhanced standard of quality. In many cases, timber external walls can be erected quickly and without scaffolding, to the benefit of economic efficiency. This book summarises the essential knowledge about the subject from a practical point of view. It presents detailed approaches to solutions that successfully fulfil structural and building physics requirements of hybrid construction, in particular the aspects of sound insulation and fire protection.
Comprehensive reference details show the principles for the main connection points at a scale of 1 : 10. Illustrations of assembly sequences and four completed example projects show in extensive detail the successful implementation of hybrid construction in practice.
A high degree of prefabrication ensures an enhanced standard of quality. In many cases, timber external walls can be erected quickly and without scaffolding, to the benefit of economic efficiency. This book summarises the essential knowledge about the subject from a practical point of view. It presents detailed approaches to solutions that successfully fulfil structural and building physics requirements of hybrid construction, in particular the aspects of sound insulation and fire protection.
Comprehensive reference details show the principles for the main connection points at a scale of 1 : 10. Illustrations of assembly sequences and four completed example projects show in extensive detail the successful implementation of hybrid construction in practice.
Hybrid construction combines the advantages of concrete and masonry with those of timber, thus representing an optimum form of construction. Timber has a positive energy balance and carbon footprint as well as advantages in terms of material recycling and energy recovery. Reinforced concrete is ideal for creating low-cost load-bearing structures that comply with structural and fire regulations for all building classes and work with conventional building services, fire protection and sound insulation concepts.
A high degree of prefabrication ensures an enhanced standard of quality. In many cases, timber external walls can be erected quickly and without scaffolding, to the benefit of economic efficiency. This book summarises the essential knowledge about the subject from a practical point of view. It presents detailed approaches to solutions that successfully fulfil structural and building physics requirements of hybrid construction, in particular the aspects of sound insulation and fire protection.
Comprehensive reference details show the principles for the main connection points at a scale of 1 : 10. Illustrations of assembly sequences and four completed example projects show in extensive detail the successful implementation of hybrid construction in practice.
A high degree of prefabrication ensures an enhanced standard of quality. In many cases, timber external walls can be erected quickly and without scaffolding, to the benefit of economic efficiency. This book summarises the essential knowledge about the subject from a practical point of view. It presents detailed approaches to solutions that successfully fulfil structural and building physics requirements of hybrid construction, in particular the aspects of sound insulation and fire protection.
Comprehensive reference details show the principles for the main connection points at a scale of 1 : 10. Illustrations of assembly sequences and four completed example projects show in extensive detail the successful implementation of hybrid construction in practice.


