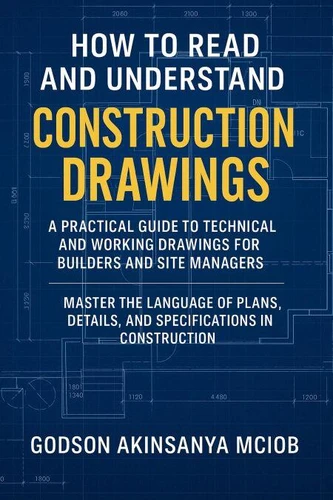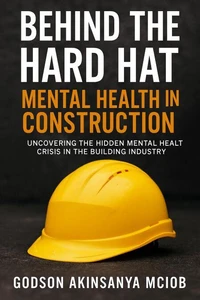How to Read and Understand Construction Drawings. Practical Construction Skills and Site Literacy, #1
Par :Formats :
Disponible dans votre compte client Decitre ou Furet du Nord dès validation de votre commande. Le format ePub est :
- Compatible avec une lecture sur My Vivlio (smartphone, tablette, ordinateur)
- Compatible avec une lecture sur liseuses Vivlio
- Pour les liseuses autres que Vivlio, vous devez utiliser le logiciel Adobe Digital Edition. Non compatible avec la lecture sur les liseuses Kindle, Remarkable et Sony
 , qui est-ce ?
, qui est-ce ?Notre partenaire de plateforme de lecture numérique où vous retrouverez l'ensemble de vos ebooks gratuitement
Pour en savoir plus sur nos ebooks, consultez notre aide en ligne ici
- FormatePub
- ISBN8231144150
- EAN9798231144150
- Date de parution30/06/2025
- Protection num.pas de protection
- Infos supplémentairesepub
- ÉditeurWalzone Press
Résumé
Unlock the Language of Construction-Master the Blueprint Behind Every BuildWhether you're a site manager, apprentice, tradesperson, architect-in-training, or self-builder, How to Read and Understand Construction Drawings is your ultimate guide to navigating the complex world of building plans. This clear, practical, and visual book demystifies everything from basic symbols to full technical drawings, empowering you to read, interpret, and apply construction drawings confidently and correctly on site.
Learn how to decode: Floor plans, elevations, and sections Structural symbols and bar schedules Ceiling layouts and coordinated MEP overlays Fire strategy drawings, builder's work, and redlined mark-ups Title blocks, revision tables, and callouts As-built drawings, clash detection, and digital CAD formats Featuring UK-specific terminology, drawing conventions, and compliance references, this handbook offers step-by-step explanations, annotated illustrations, practical case studies, and quick decoding exercises-all designed for real-world application.
Written by Godson Akinsanya MCIOB, a Chartered Construction Manager with decades of experience on major UK sites, this book translates theory into action. You'll not only read drawings-you'll understand their purpose, check for compliance, identify omissions, and communicate issues clearly on-site. Whether you're new to construction or looking to refresh your skills, this book will give you the confidence to engage with drawings like a pro and reduce costly misunderstandings on site.
Learn how to decode: Floor plans, elevations, and sections Structural symbols and bar schedules Ceiling layouts and coordinated MEP overlays Fire strategy drawings, builder's work, and redlined mark-ups Title blocks, revision tables, and callouts As-built drawings, clash detection, and digital CAD formats Featuring UK-specific terminology, drawing conventions, and compliance references, this handbook offers step-by-step explanations, annotated illustrations, practical case studies, and quick decoding exercises-all designed for real-world application.
Written by Godson Akinsanya MCIOB, a Chartered Construction Manager with decades of experience on major UK sites, this book translates theory into action. You'll not only read drawings-you'll understand their purpose, check for compliance, identify omissions, and communicate issues clearly on-site. Whether you're new to construction or looking to refresh your skills, this book will give you the confidence to engage with drawings like a pro and reduce costly misunderstandings on site.
Unlock the Language of Construction-Master the Blueprint Behind Every BuildWhether you're a site manager, apprentice, tradesperson, architect-in-training, or self-builder, How to Read and Understand Construction Drawings is your ultimate guide to navigating the complex world of building plans. This clear, practical, and visual book demystifies everything from basic symbols to full technical drawings, empowering you to read, interpret, and apply construction drawings confidently and correctly on site.
Learn how to decode: Floor plans, elevations, and sections Structural symbols and bar schedules Ceiling layouts and coordinated MEP overlays Fire strategy drawings, builder's work, and redlined mark-ups Title blocks, revision tables, and callouts As-built drawings, clash detection, and digital CAD formats Featuring UK-specific terminology, drawing conventions, and compliance references, this handbook offers step-by-step explanations, annotated illustrations, practical case studies, and quick decoding exercises-all designed for real-world application.
Written by Godson Akinsanya MCIOB, a Chartered Construction Manager with decades of experience on major UK sites, this book translates theory into action. You'll not only read drawings-you'll understand their purpose, check for compliance, identify omissions, and communicate issues clearly on-site. Whether you're new to construction or looking to refresh your skills, this book will give you the confidence to engage with drawings like a pro and reduce costly misunderstandings on site.
Learn how to decode: Floor plans, elevations, and sections Structural symbols and bar schedules Ceiling layouts and coordinated MEP overlays Fire strategy drawings, builder's work, and redlined mark-ups Title blocks, revision tables, and callouts As-built drawings, clash detection, and digital CAD formats Featuring UK-specific terminology, drawing conventions, and compliance references, this handbook offers step-by-step explanations, annotated illustrations, practical case studies, and quick decoding exercises-all designed for real-world application.
Written by Godson Akinsanya MCIOB, a Chartered Construction Manager with decades of experience on major UK sites, this book translates theory into action. You'll not only read drawings-you'll understand their purpose, check for compliance, identify omissions, and communicate issues clearly on-site. Whether you're new to construction or looking to refresh your skills, this book will give you the confidence to engage with drawings like a pro and reduce costly misunderstandings on site.











